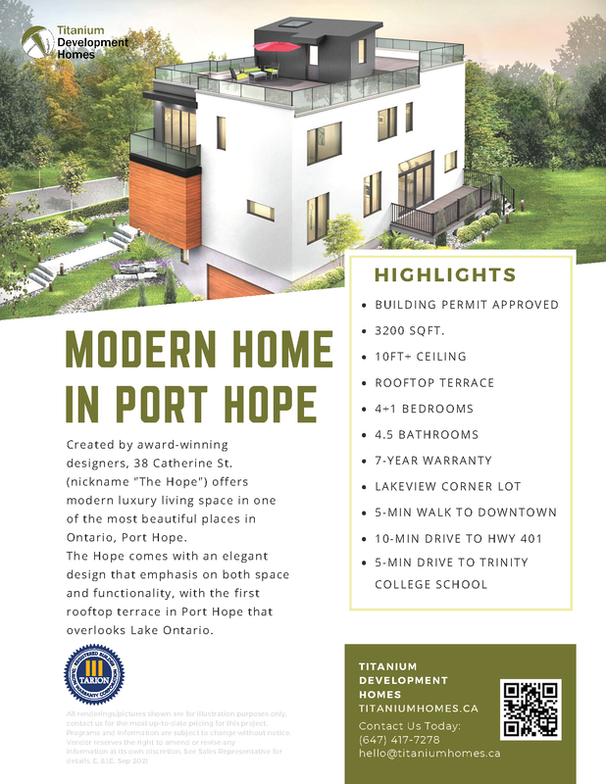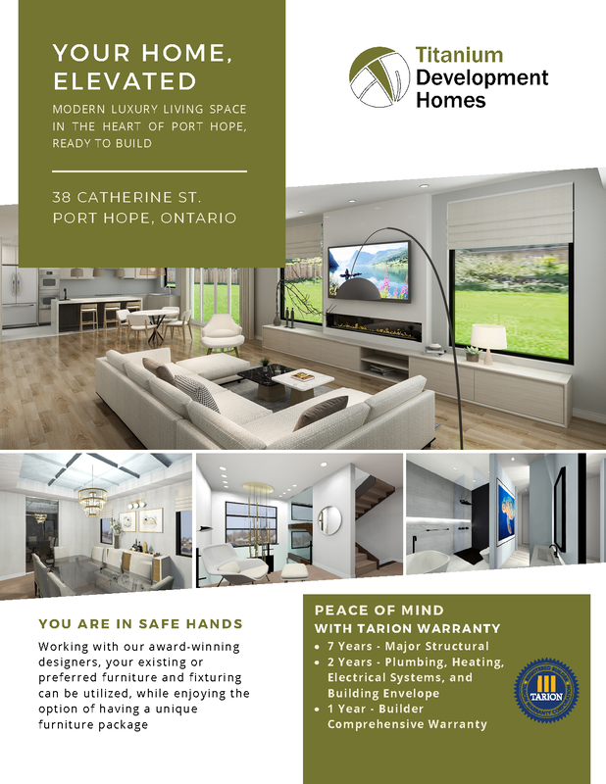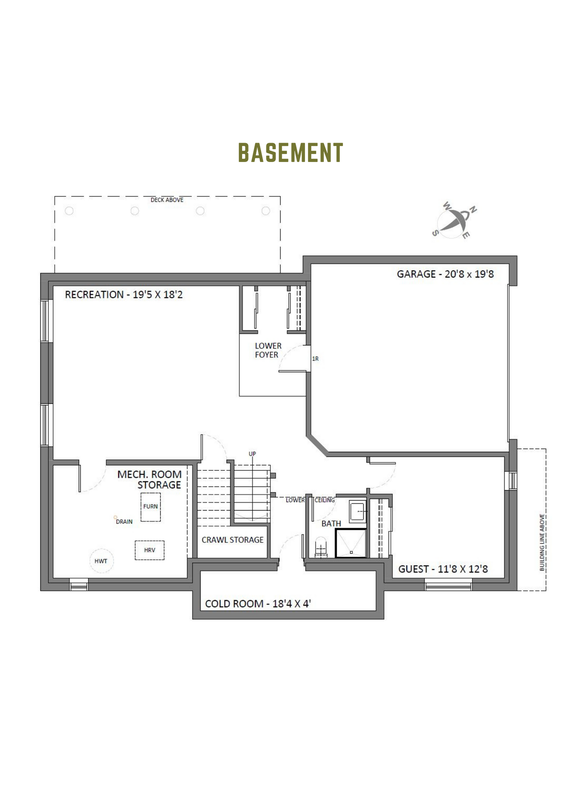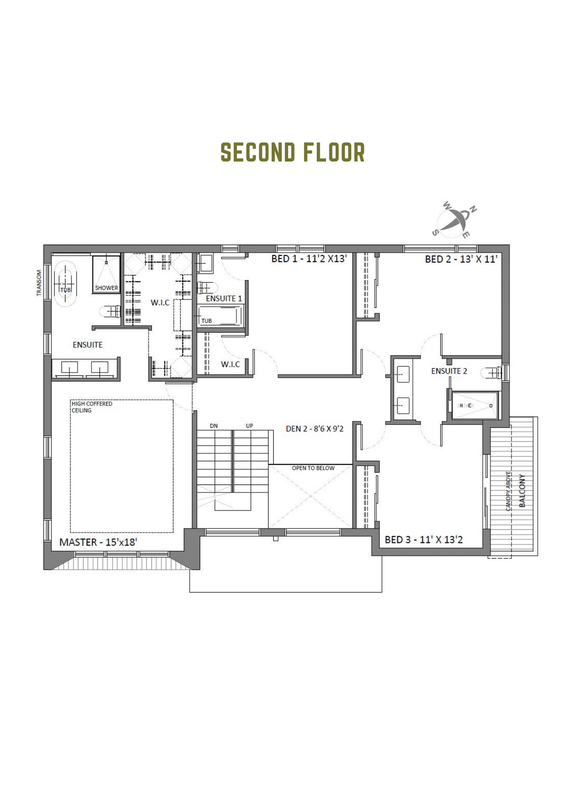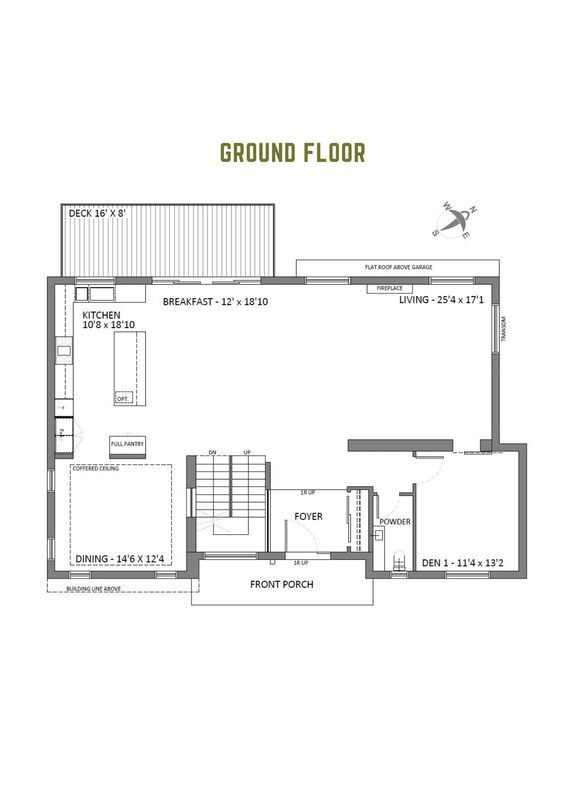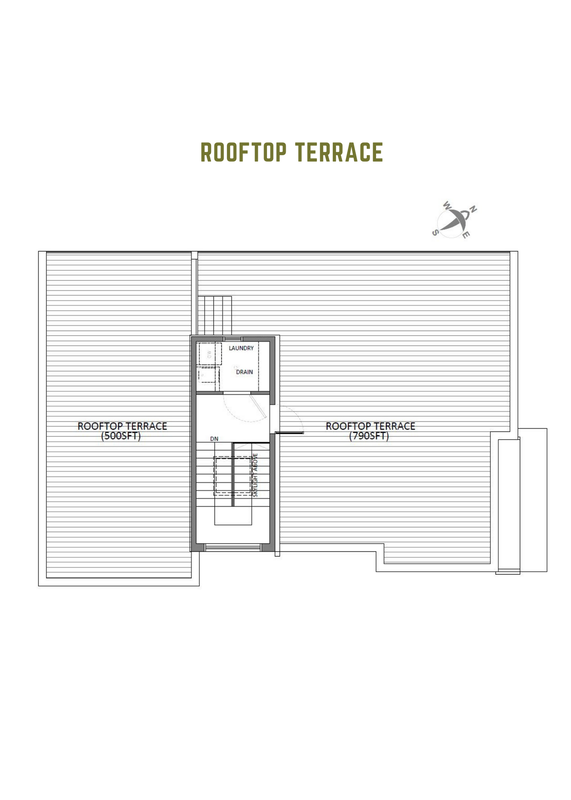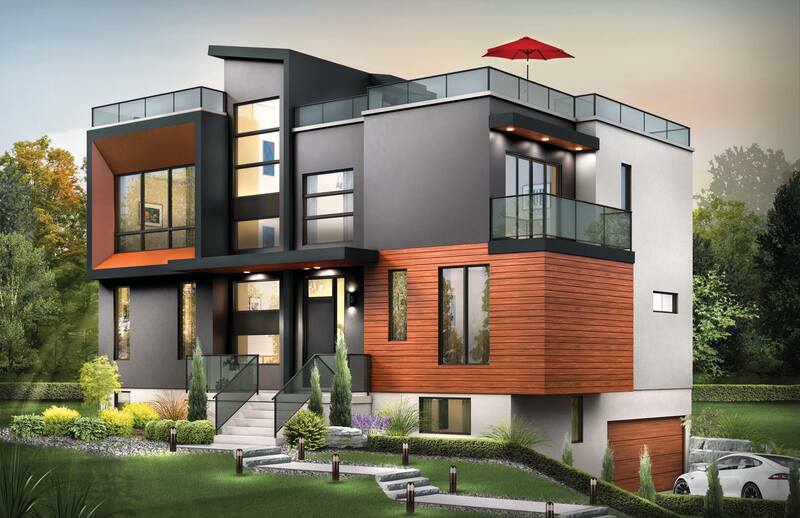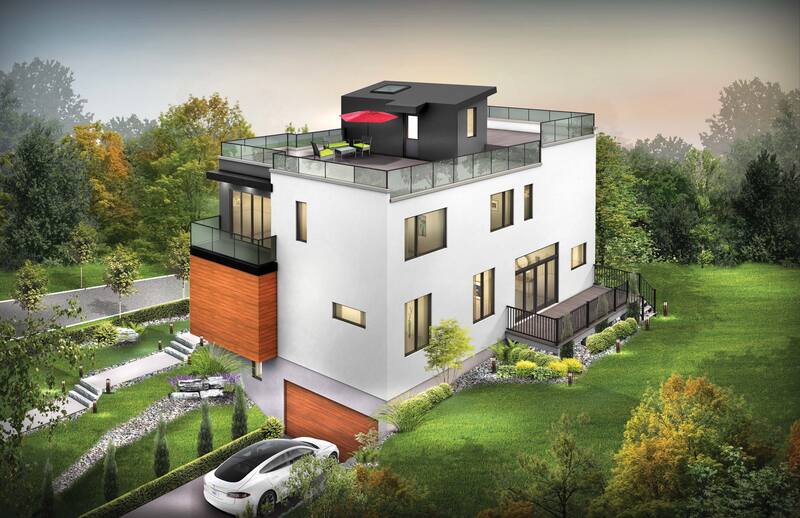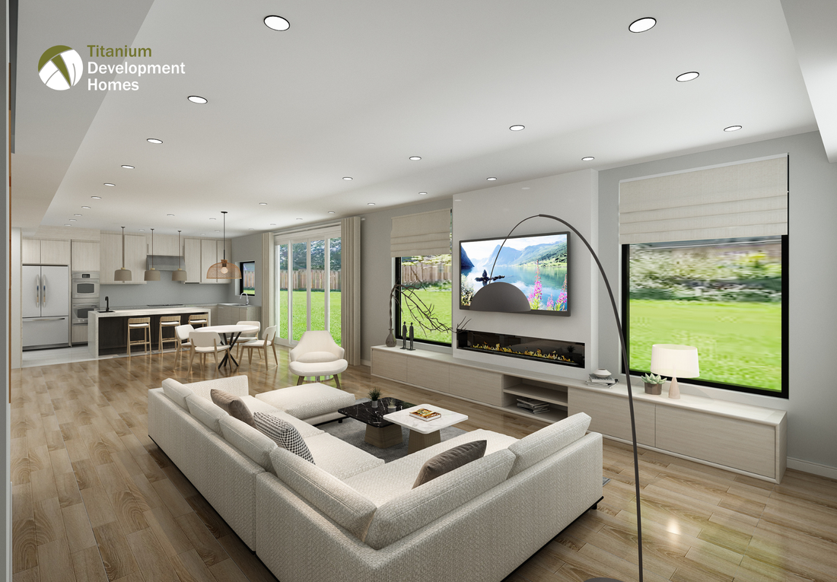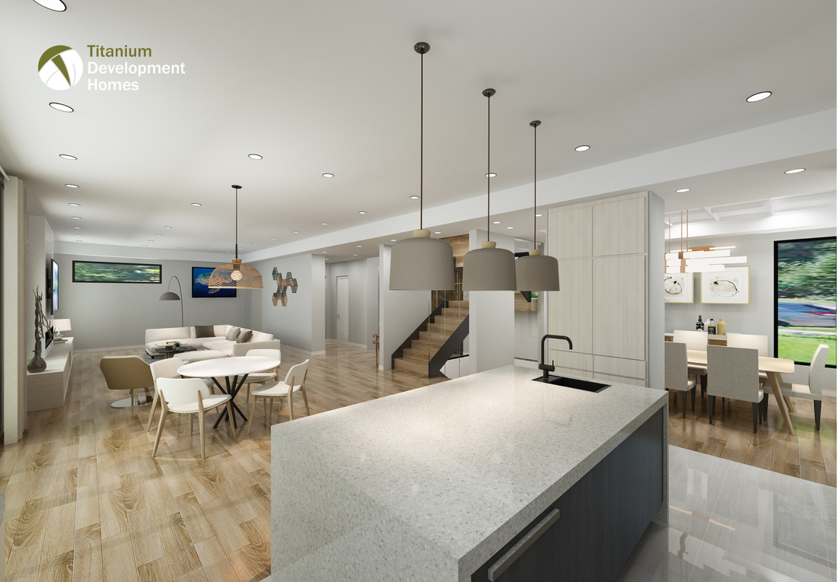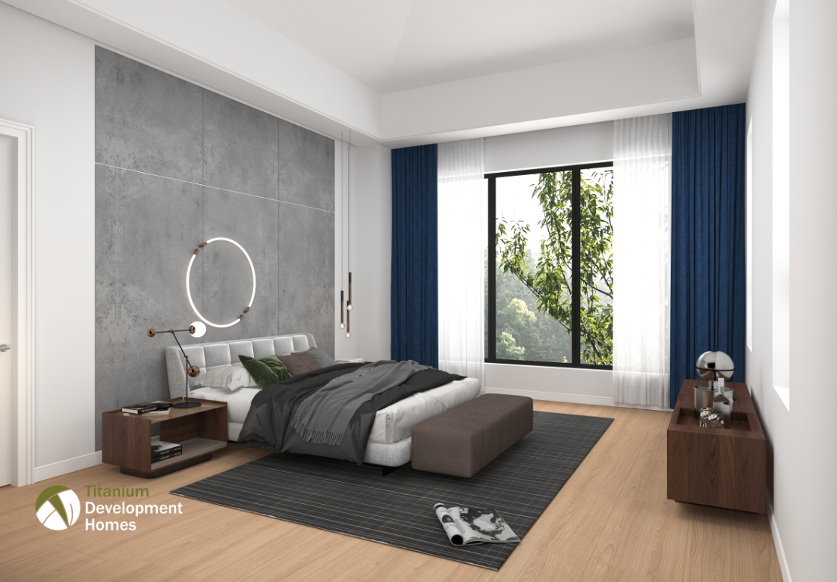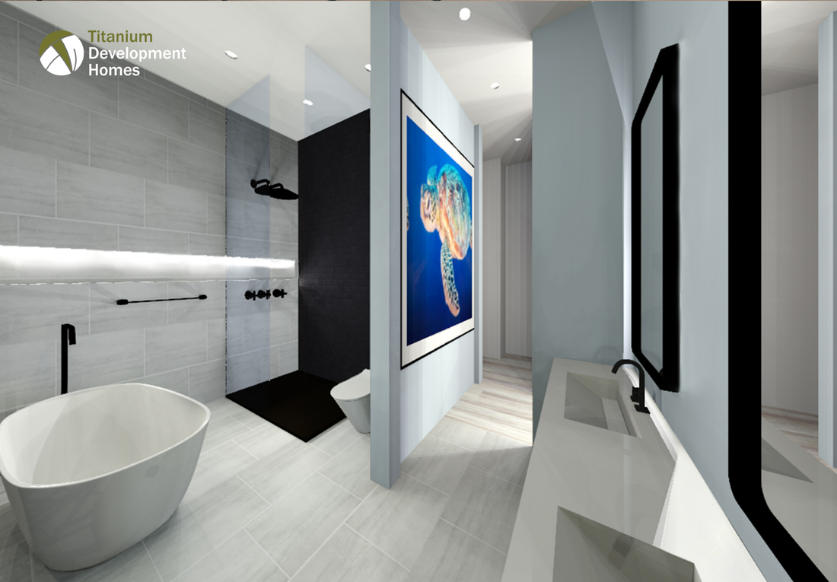Key Highlights
|
|
|
|
|
All renderings/pictures shown in this file are for illustration purposes only, contact us for the most up-to-date pricing for this project.
Programs and information are subject to change without notice. Vendor reserves the right to amend or revise any information at its own discretion. See Sales Representative for details, E. &).E. Sep 2021 |

